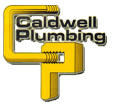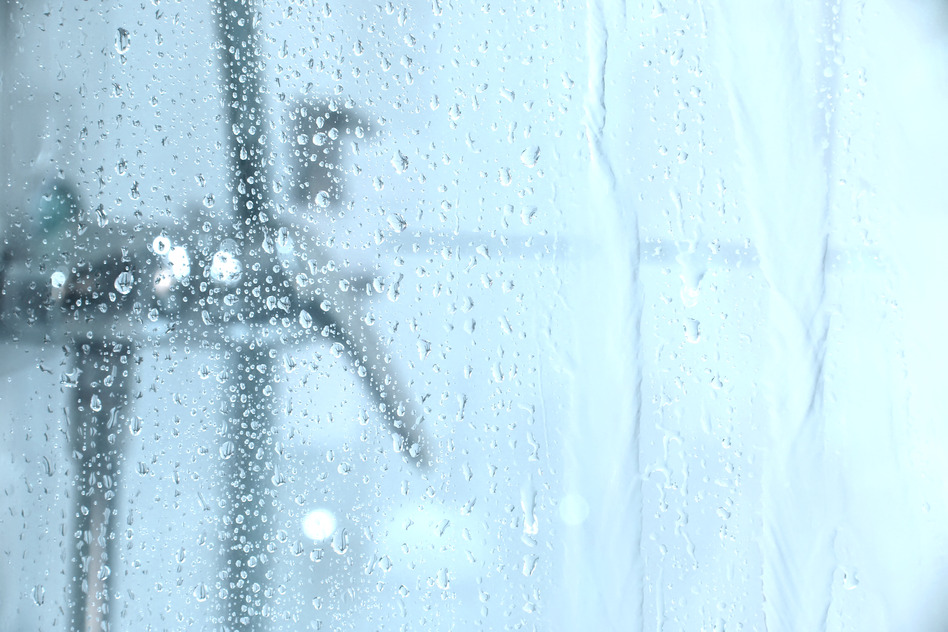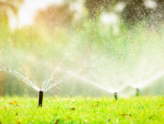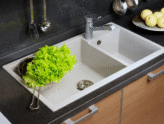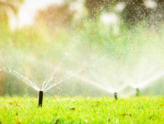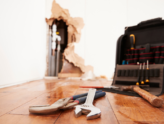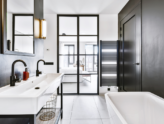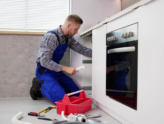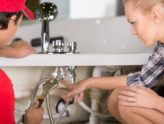In last weeks article we went over the first steps on how to install a shower enclosure. This week we are continuing on with this DIY plumbing project with part 2.
Step 9 – Prep The Receptor
Find the receptor unit of your shower enclosure and attache the drain tailpiece to the underside of it using an adjustable spud wrench.
(Optional Part of Step 9)
To ensure that the receptor is stabilized and secure you may wish to put down a layer of thin set mortar onto the installation area. You can either growl or pour a layer of mortar onto the installation are while keeping it away from the drain access hole as well as areas where your receptor has fee that will make contact with the floor. Again, this step is optional.
Step 10- Install The Receptor
Set the receptor into place and ensure that it is level. Once level you can then secure it into place with large head roofing nails. You will drive the nails into the wall so thatthe head of the nail is pining the flange or the receptor up against the stud.
Step 11 – Cut The End Wall Access Holes
Check your installation guide instructions to confirm sizing and spec and then map out the location for the valve hole(s) in the end wall panel that will be installed on the wet wall. Some kits come equipped with a template that you can use as a guide. Using a jigsaw with a fine-tooth blade cut out the hole, make sure that you cut the hole from the back of the panel.
Step 12 – Position The Walls
You now want to position the back wall to allow for approximately 1/32″ between the bottom of the panel and the receptor rim. You mind find it helpful to place a few small spaces along the receptor rim when doing this. Tack a few nails above the panel to hold it into place. Position both end walls in place and align the clips connections together to make sure they align properly.
Step 13 – Wall Installation Preparation
If all of the walls fit without a struggle you can then remove end walls to prepare them for installation. Once removed you can apply panel adhesive to the wall and/or studs depending on what your manufacture recommendations.
Step 14 – Reinstall End Panels
You can now reinstall your end panels and perminatly clip them into back panel. Make sure that all the walls are flush after securing them to ensure a proper fit.
Step 15 – Secure End Panels
Now that the end panels are clipped into place you now want to secure them to the wall studs. To do so you simply drive roofing nails through the predrilled nail holes in the top of the panel.
Step 16 – Install Wall Covers
You are now ready to install the wall covering in the areas above the enclosure panels and anywhere else that it is required. Be sure to use a sealant that is moisture resistant and always maintain a 1/4 gap between the wall covers and the tops of the panels.
Step 17 – Apply Caulk
Finish the wall covering installation by applying a beed of calk between all of the areas where the wall covers meet the enclosure panels.
Step 18 – Install The Faucet Handles
You are now ready to install the faucet hands as well as the escutcheon plate into the shower. Once installed you want to add calking around the escutcheon plate where it meets the enclosure wall.
Step 19 – Install Access Panel
You can find ready made plumbing access panels at your local plumbing/hardware store. Or you can make one yourself from plywood and then frame it with mitred case moulding. Which ever you choose you can install it into the opening created in step 8.
