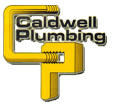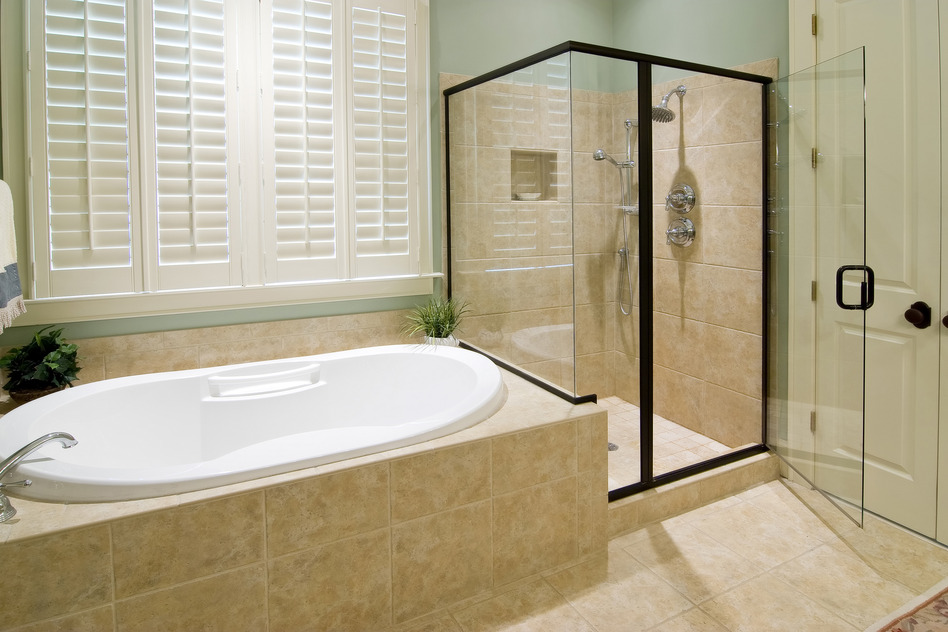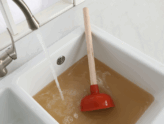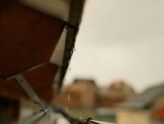Now that you have decided to install a shower enclosure into your bathroom we will now provide you with the basic steps to install. This is part 1 of a series of posts on how to install a shower enclosure.
Step 1 – Mark Out The Location
To start this process you first want to mark out the location of where your shower enclosure will be installed. This includes an new walls that must be added to accommodate the install. You want to make both the floors and the walls to ensure accuracy. Most shower enclosure kits allow you to install them right over the wallboard, however, if you wish to achieve a more professional look then we recommend that you remove the wall and floor coverings in the area designated for the enclosure. Once you remove the floor and wall coverings you will want to dispose of those materials immediately and then clean up the area before proceeding to step 2.
Step 2 – Attaching The Floor Sill Plate
Now that you have all of your markings you want to begin with installing the floor sill plate. Prior to this you want to check with the enclosure kit instructors to ensure you have the correct dimensions and locations for your studs. Once confirmed you may proceed by securing the sill plate to the floor using deck screws and panel adhesive. Make sure that the sill plate is square to the back wall and the correct distance from the side wall.
Step 3 – Attach The Cap Plate To The Ceiling
Next, align a 2×4 right beside the end of the sill plate standing up straight and make a mark where it meets the ceiling. Using a level extend that like on the ceiling and attach the cap plate at this point.
Step 4 – Installing The Studs
With your sill plate and cap plate now installed the next step is to install the studs. Place the studs in place and ensure they are level before securing. Once level secure them into both the sill plate and the cap plate by using deck screws toenail style.
Step 5 – Cut An Access Hole In The Floor
Refer again to your enclosure kit manual for specs and then cut an access hole in the floor for the drain as per those specs. You want to drill openings in the sill plate as well to allow access for the supply pipes .
Step 6 – Install The Drain Pipe
You can now install the drain pipe and branch line through your access hole. Once installed you can then trim so that it is flush with the floor. *We must note that this step is for the more experienced plumbers. If you do not have much plumbing experience it may be a good time to schedule an appointment with us at Caldwell Plumbing to assist.*
Step 7 – Install Supply Risers
As directed by the enclosure kit manual you now want to install the supply risers. You will also be installing the cross braces between studs at this point. This will be installed on the wet wall for the later mouthing of the faucet body and shower arm. *Again, we must note that this step is for the more experienced plumbers. If you do not have much plumbing experience it may be a good time to schedule an appointment with us at Caldwell Plumbing to assist.*
Step 8 – Installing An Access Panel
You will want to make sure that you install an access panel where the supply risers are located. This will allow access after installation for any work that needs to be done.
In next weeks article we will continue on with this DIY plumbing project and finsh off the shower enclosure installation. If you have any questions in regards to this type of project feel free to contact us with your questions. Alternatively if you live in the Toronto Area (GTA), Durham Region, Ajax, Pickering, Scarborough, Whitby, or Oshawa area and are looking for a plumber to assist with this type of project you can schedule an appointment with Caldwell Plumbing today.
















